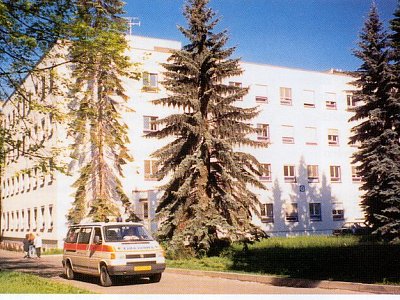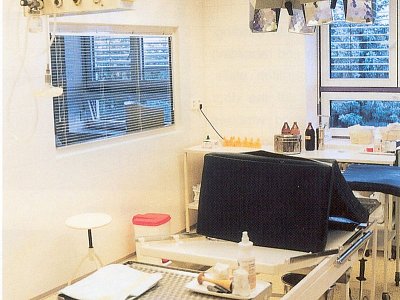České Budějovice, Hospital
The reconstruction consists in a comprehensive modernisation of an old building that did not meet the basic requirements of health service.
Information:
| Location: | České Budějovice |
|---|---|
| Investor: | NEMOCNICE Č. BUDĚJOVICE |
| Realization: | HOCHTIEF VSB division 1 |
| Type: | Reconstruction of pavilion |
| Construction time: | 04/1994 - 03/1995 |
| Main indicators: | Enclosed volume: 18,455 cu.m, Built-up area: 5,460 sq,m |
| Description: | This is a five-storey building with peripheral brickwork with a thickness of 45 or 60 cm and roofed by a single-membrane flat roof. A new spiral staircase and a lift were added to the old building. A part of the reconstruction was relining of internal partitions, replacement of all doorframes and window jambs. There are new lifts, plasterboard ceilings, all water distribution systems, sewerage, wiring including light-current system and medicinal gases. The roof structure was reinforced and provided with new roofing. The whole building was provided with over-cladding and the facade was designed as two-coat dragged work. Around the building there are new asphalt areas for parking and arrival of ambulances and pavements with a fireclay paving. |


