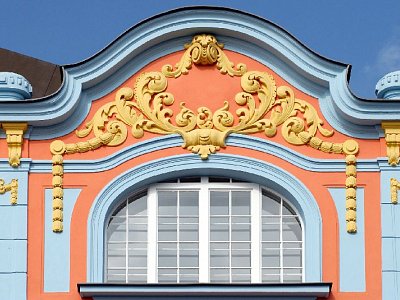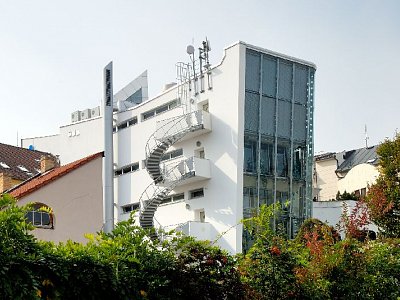České Budějovice, The Československá obchodní banka building
The building of the bank is situated on the busiest avenue of České Budějovice. Once a residential house, it has been reconstructed and enlarged by an extension in the garden and by the construction of underground garage spaces.
Information:
| Location: | České Budějovice |
|---|---|
| Investor: | Československá obchodní banka, a.s |
| Realization: | HOCHTIEF VSB division 1 |
| Type: | Bank building reconstruction |
| Construction time: | 11/1992 - 03/1995 |
| Main indicators: | Built-up area: 854 square metres Built-up space: 11,850 cubic metres |
| Description: | The reconstruction had to respect the existing structure. The enlargement was achieved by an extension of the building in the garden. At the same time, an underground car park with 60 parking spaces was built underneath the garden which is accessible from the bank. The new part of the building has 6 aboveground and 4 underground floors and is founded on an anchored ferro-concrete foundation slab with lagging by a diaphragm wall. The load-bearing ferro-concrete skeleton is lined with aerated concrete blocks. The outside mantle facing the garden is glazed and the one-mantle roof is covered with SARNAFIL roofing. |



