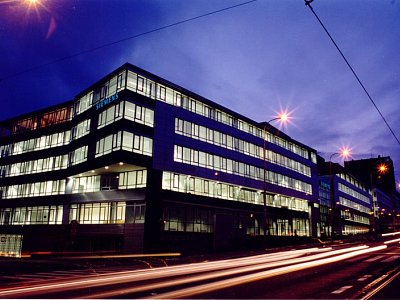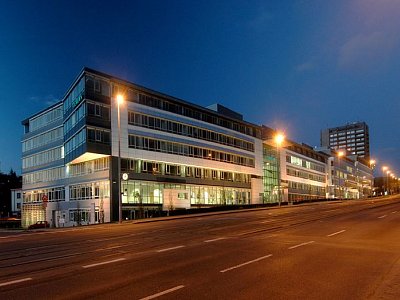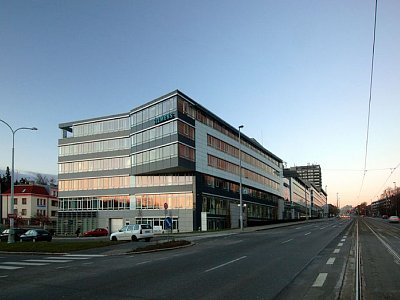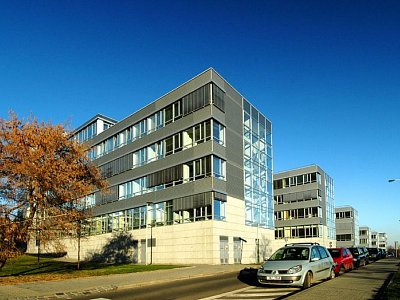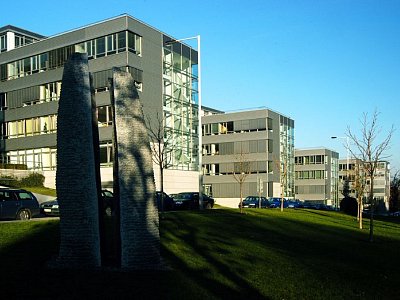Prague, Office building Hadovka
The project consists of four buildings with the possiblity of interconnection. There are five aboveground and two underground floors.Beside office space for rent the buildings provide comfortable service facilities.
Information:
| Location: | Praha 6 |
|---|---|
| Investor: | HTP Hadovka s.r.o. |
| Realization: | HOCHTIEF VSB division 8 |
| Type: | New building |
| Construction time: | 04/1998 - 12/1999 |
| Main indicators: | Built-up space: 140 000 cubic metres |
| Description: | The buildings offer office space for rent with comfortable service and cafeteria in section “A”. The total area of office space in the building is 15,450 square metres. The cafeteria can provide meals for up to 1,200 persons daily. In the underground floors of the buildings there are parking spaces for each part of the building. Altogether, there are 419 parking spaces. The public park and the playground for children, built on land of the City of Prague are part of the project. Apart from the usual connection to the public services network system, the construction of the office building required a number of collateral and complementary works – above all transfers of the heavy-current and light-current lines and demolitions of existing structures. A condition for the project was to build a new network of approaches, a parking area and a playground for children and, further, heavy-current supply mains, a new transformer house and connection of the building to the network of the Prague gas company. All these works serve not only the Hadovka project, but also enhance the public services system. |

