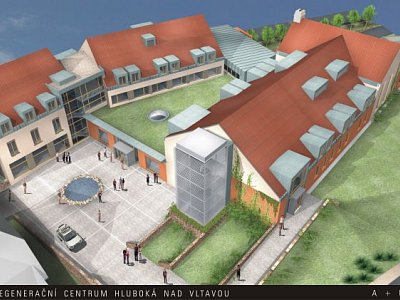Wellness centre Hluboká nad Vltavou
Information:
| Location: | Hluboka nad Vltavou |
|---|---|
| Investor: | Kardiocentrum Vysočina CZA, spol. s r. o. |
| Realization: | 07/2008 - 5/2010 |
| Type: | New building |
| Construction time: | |
| Main indicators: | |
| Description: | The complex as it is designed consists of four interconnected buildings, gradually descending southward. As for materials, the architects proposed using stonework and plastered brickwork for the façade in combination with saddle roofs. The reason for this solution is respecting the existing structure of the town and the character of the original development. The only contrasting feature will be a pair of glazed stair towers, dominant when approaching along the road from the east. Three blocks A, C and D, arranged in an angle to one another, are supplemented by a lower podium of the swimming pool and entrance hall B. A terrace on building B with a large glazed rooflight interconnects all parts of the premises. Part A is a four-storey building with an attic. On the individual floors, the visitors will find physiotherapy, medical and spa facilities. Staff offices will be located in the attic. Parts C and D are three-storey buildings with attics, part B is the lowest – two-storey - building. Terraces on the buildings will serve the visitors to spend their time in relaxation in an area of greenery and spouting water falling to shallow water areas. Entrances for visitors will be from the North from the town centre and from the East. Toward South, facing the Podskalská louka park, accommodation and catering part is designed, with the possibility of use of private lounges or conference rooms. Service entrance to the complex is from the West, using the existing access road. The entrance takes into account also parking for staff and a small service yard. Indoor parking places on the ground floor (or basement) of buildings C and D will be available to motorized visitors. The parking places have a barrier free access and are on the on the ground level. The relaxation and recovery centre in Hluboká nad Vltavou will be erected in close proximity to the building of the Sokol sports union. Nearby, there are also manor gardens dominated by the Hluboká Manor. A panoramic view of Podskalská Louka Park with a natural landscape design and a golf course is opening up in the southern direction. |

