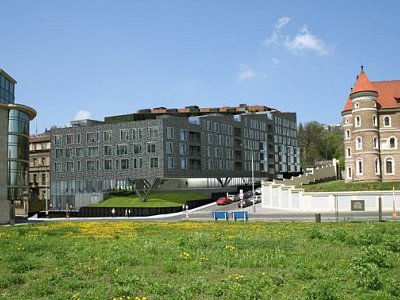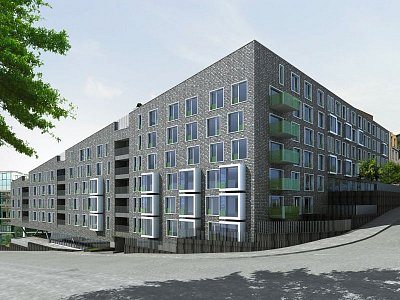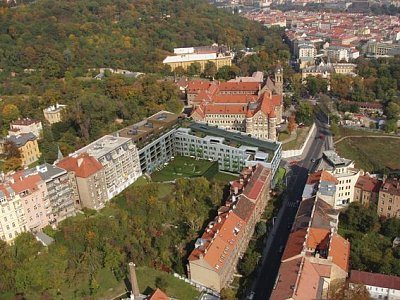Prague, Apartment house Staropramenná
A new apartment house rose in Prague Smíchov in Staropramenná Street.
Information:
| Location: | Prague |
|---|---|
| Investor: | Adversa a. s. |
| Realization: | HOCHTIEF CZ a. s., Division Prague |
| Type: | New building |
| Construction time: | 09/2006 - 06/2007 |
| Main indicators: | The total built up area of the apartment house will be 291 m2. The built up space will be 6180 m3. The area of the yard 710 m2. |
| Description: | The seven storey building without a basement, founded on piles, will offer twenty apartment units, commercial space on the ground level and 71 parking spaces in the yard. Loft space will have interesting two-storey flats with the roof terraces. Façade of the building will be insulated with contact mineral system with thin silicate plaster in gray and pink. The exact shade will be determined in discussion with the project architect Zbyšek Stýbl. Communal spaces of the building, i.e. corridors and staircases, will have the stone floors of pale granite. In other areas on the ground floor there will be a ceramic floor in a pale shade in accord with the stone. In the gateway and the yard will be an interlocking pavement. The floors in the flats will be double layer wood. The hallways and the bathrooms will be tiled with ceramic tiles on the floors and together with the toilets and utility rooms, also on the walls. The wooden interior doors will fit with the natural material of the floors. The windows will be wooden as well, Euro 78 profile, painted white and double glazed. There will be a railing on the outside, because of the lowered window sill. In the courtyard, which is also a part of the project, will be the parking spaces. The reception for servicing of the whole complex will be in the gateway, between the lamellar gate and the bar. The bar will secure the entrance in the day and the lamellar door in the night, to safeguard the safety of the residents. |



