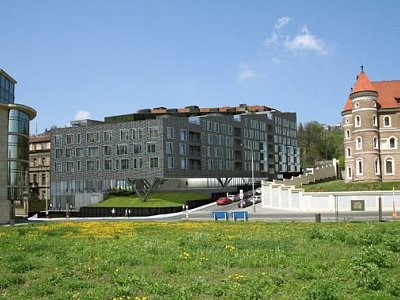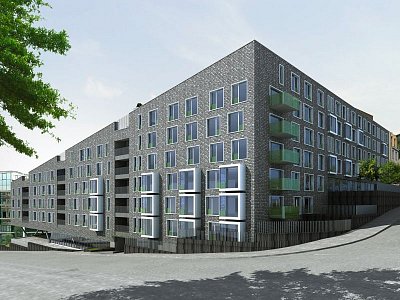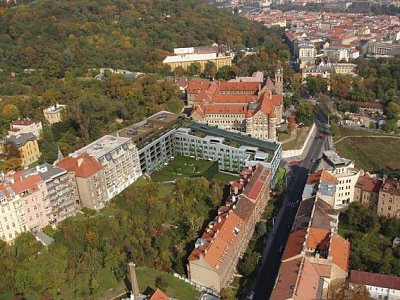Prague, Sacre Coeur Residence
Residence Sacre Coeur will stand directly on top of Strahov tunnel.
Information:
| Location: | Prague |
|---|---|
| Investor: | Satpo Development s.r.o. |
| Realization: | HOCHTIEF CZ a. s., Division Prague |
| Type: | New building |
| Construction time: | 1Q 2007 - 1Q 2009 |
| Main indicators: | |
| Description: | The building area of Residence Sacre Coeur will be L-shaped, circa 83 x 56 m with the depth of circa 22 m. The ground plan of the substructure is irregular, being influenced by the existing structures of the portals of Strahov tunnel and other connected structures. The project is located on the plot with substantial height difference – between southern and northern part the difference is circa 15 meters. The requirement of the operator of the tunnel construction and their statics engineer is to carry out the pile foundation of the new building in such manner it does not adversely affect the tunnel structure. They therefore allow founding of the deep elements below the level of the bottom of the tunnel. The pile foundation will be done directly from the ceiling construction of Strahov tunnel with significantly limited load-bearing quality of the structures for the used machinery. The foundation of the construction can be divided into two parts – the first is above the semi prefabricated ceiling of the tunnel tubes and the second will be on the top of the monolithic ceiling of a civil defense shelter. The first stage of the foundation is implemented in the southeast part of the plot, i.e. in the vicinity of the junction of Holečkova and Švédská streets. The ceiling structure is supported by diaphragm wall, which served in the time of the construction of Strahov tunnel as a sheeting of the construction pit. The walls are interconnected by reinforced concrete beams thus securing their stability during the construction of the tunnel. The load-bearing constructions of the second stage of foundation on the monolithic ceiling will be shallow on the slab foundation, so that the contact tension of the connections of vertical load-bearing elements and the existing structures doesn’t exceed permitted excess load of the existing structures. The part of the building will be founded on reinforced concrete spread plate supported by a system of micro-piles. Technology of the foundation of Residence Sacre Coeur requires the demanding statical assessments. It certainly is one of the most difficult in the Czech Republic and will be no doubt curiously monitored by many professionals and laymen alike. |



