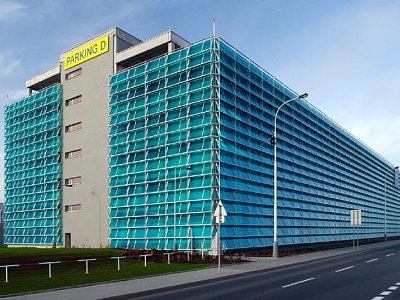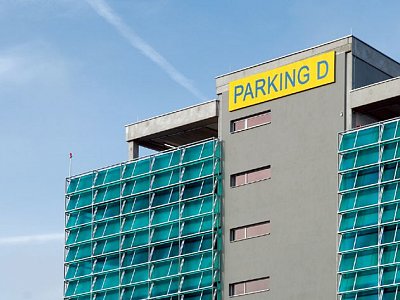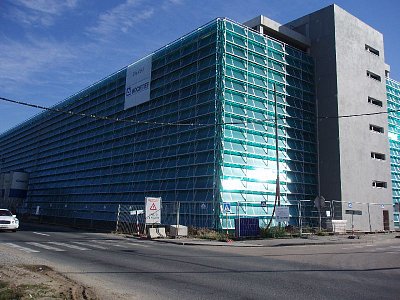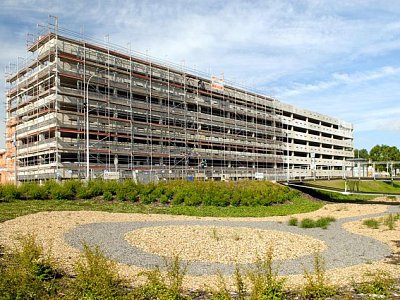Prague, Parking D - airport Prague
A new building will enlarge the Airport Prague Ruzyně. During unbelievable ten months a new seven-story Parking D will be constructed here.
Information:
| Location: | Prague |
|---|---|
| Investor: | Prague Airport, s.p. |
| Realization: | HOCHTIEF CZ a. s., Traffic Infrastructure Division |
| Type: | New building |
| Construction time: | 11/2005 - 12/2006 |
| Main indicators: | Number of floors - 7 Number of carpark places: 853, from all 36 for physically handicapped Built-up area: 2,940 sq.m Built-up space: 60,000 cu.m |
| Description: | The building is designed on a rectangular land parcel and its height corresponds with the surrounding development. Reinforcing staircase units with elevator shafts will be located in both buildings. There are horizontally segmented facades, which both in shape and material diversify the course of individual stories. The facades will be executed as airing and non-transparent. The building is partially imbedded in the ground and it consists in total of seven above-ground floors. The facades will be formed by hanging steel grid siding with slanting Macralon plates which enable maximum airing. The building will serve as reserved parking for the Airport employees. The object of Parking D will be connected to existing buried services, newly executed connections of rainwater sewers and electro-connections for both high- and low-voltage. Inside the building, the execution of wiring (high- and low-voltage), rainwater sewers distributors and fire dry-piping is planned. Furthermore, installation of elevators is intended. |




