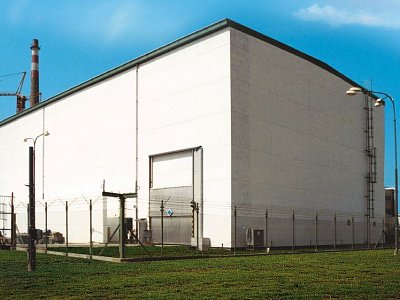Dukovany, Intermediate stock of burnt-out fuel in Nuclear Power Plant
Single-aisle hall equipped with a bridge crane with a lifting capacity of 130 tons for the temporary storage of Castor containers with spent fuel elements from the nuclear power plant Dukovany.
Information:
| Location: | Dukovany, Nuclear Power Plant |
|---|---|
| Investor: | ČEZ, a.s., Elektrárna Dukovany |
| Realization: | HOCHTIEF VSB division 1 |
| Type: | New storehouse |
| Construction time: | 06/1994 - 07/1995 |
| Main indicators: | Built-up area: 1,661 sq. m. Built-in space: 290,000 cu. m. |
| Description: | The storage hall is founded on reinforced concrete feet at a depth of 4.5 metres. The load-bearing structure consists of concrete columns with cage-type reinforcement. The steel lattice framework structure of the roof has a span of 28 metres. Thermal insulation of the roof is of polyurethane foam, serving simultaneously as roof covering. The hall has an envelope of precast reinforced concrete elements with a thickness of 100 mm without thermal insulation. The floor in the storage hall is carried out with DURACON flooring. The shielding reinforced concrete walls, the system of electrical fire warning system and the ventilation shutters are classified as selected equipment.The contract included interior facilities built in classical masonry, external shielding walls of reinforced concrete (biological protection), a railway siding, roads, link-up to utility networks and power distribution in the Dukovany power plant compound. |

