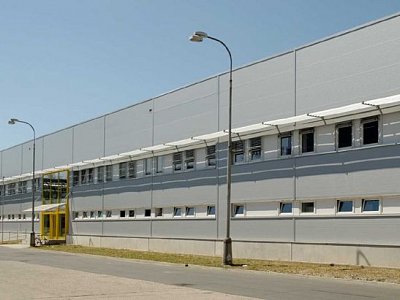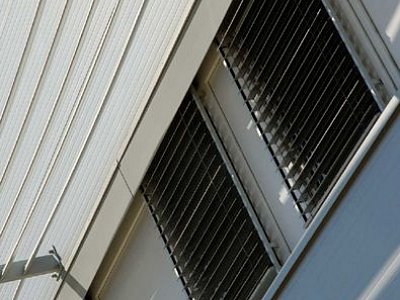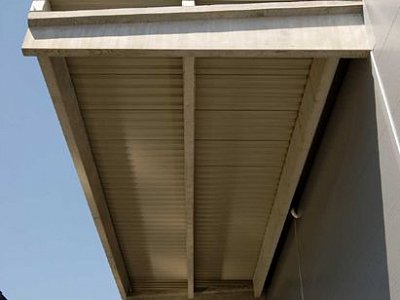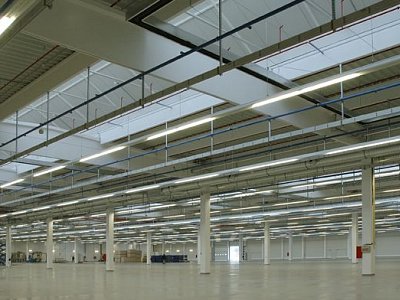Mohelnice, New production plant
A new Siemens production plant was currently erected in Mohelnice.
Information:
| Location: | Mohelnice |
|---|---|
| Investor: | Siemens |
| Realization: | HOCHTIEF VSB division 8 |
| Type: | New hall |
| Construction time: | 07/2005-11/2005 |
| Main indicators: |
Area of construction site 12,049 m2 Two-storey inner section 864 m2 |
| Description: |
Bearing structures made of prefabricated reinforced concrete form the four sections of the production hall. It has a frame assembled from reinforced concrete with axial ground plan dimensions of 125.1 x 96.0m and a two-storey in-built section for administrative purposes. On the ground floor, there are changing rooms for employees and additional spaces - a transformer station, boiler and compressor rooms. In the centre of the building is the main entrance with a lobby, a reception room, a WC, a day room with a refreshments point and the main flight of stairs leading to the first floor, where one can find offices for technical staff with utility rooms – sanitary facilities, a kitchenette and two conference rooms.
|




