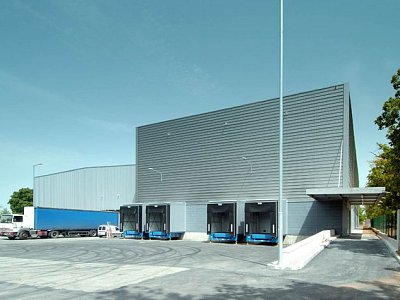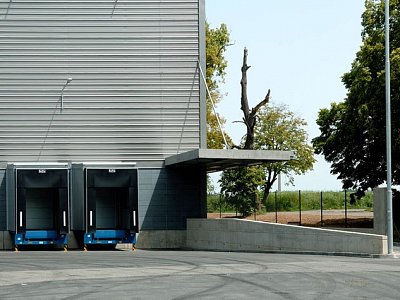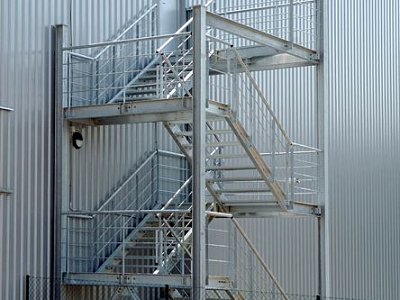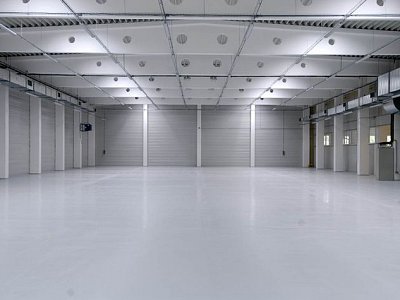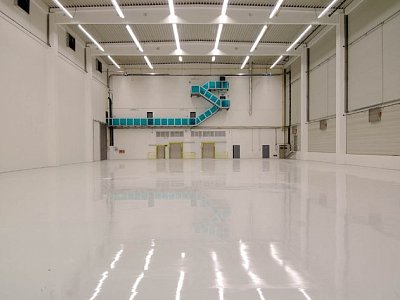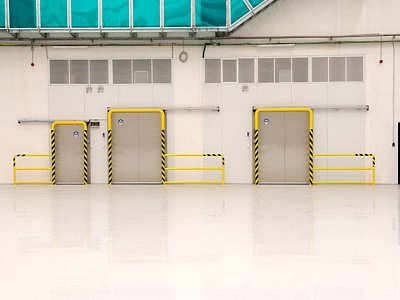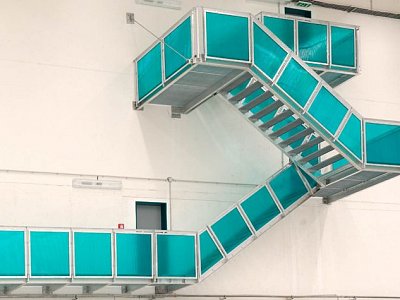Zásmuky, Production and warehouse hall Hügli
The range of goods by Hügli Food s.r.o. is produced and stored in production and storage halls that have been previously built for them by our company.
Information:
| Location: | Zásmuky |
|---|---|
| Investor: | Hügli Food s.r.o. |
| Realization: | HOCHTIEF VSB division 8 |
| Type: | |
| Construction time: | 12/2005 - 06/2006 |
| Main indicators: | |
| Description: | The new production hall with both its ground plan and height connects to the current two-storeyed building. The main part of the ground floor is occupied by the production plant with dry mix packaging machines. The newly designed built-in has a total of 4 height levels connected by a two-flight staircase. There will be a laboratory, maintenance shop, crate washing facility, extended compressor room and supervisor room, storage for packaging and extended packing hall connecting with the current one on the first floor. The space on the second floor shall connect with the current production and handling area. New mixing rooms are designed to be situated on the third floor. The escape stairway at the western façade of the building represents a significant element freshening up the bare industrial look of the façade. The new storehouse is designed as a rectangle with ground plan measurements of approx. 64 x 27 m and has no windows because of the stored range of goods. On the ground floor level it is connected with the current storehouse through two openings for passage of handling machinery and staff with electrically operated security fire shutters. Most of the storehouse space will be taken up by longitudinal rack rows. |

